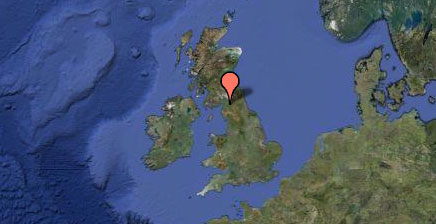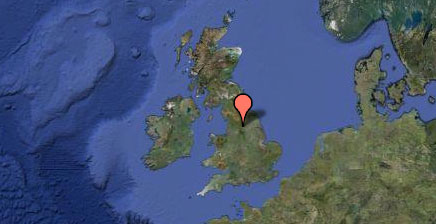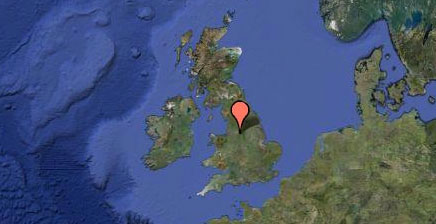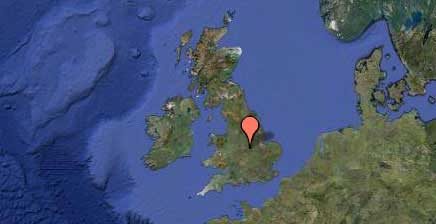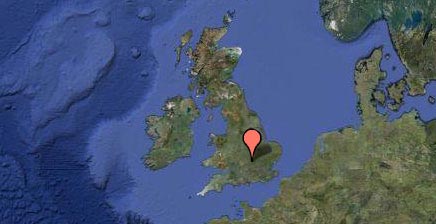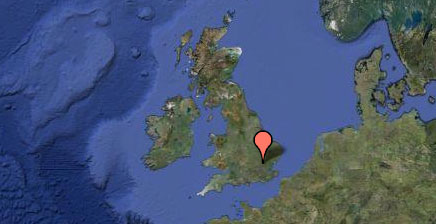
Architectural and historical building survey
In September 2013 CFA completed a comprehensive building survey on behalf of the Scottish Historical Buildings Trust (SHBT) as a preliminary stage of works prior to the refurbishment of Riddle’s Court off the Lawnmarket, High Street, Edinburgh. In early 2014 the building is to undergo major repair works to create The Patrick Geddes Centre for Learning and SHBT aim to conserve its many significant architectural features and improve public access and facilities.
Riddle’s Court is a former merchant’s house, one of the earliest surviving courtyard houses in Edinburgh’s Old Town and a highly significant A-listed property. It has architectural features from all phases of its 400-year history including a 16th century painted tempera ceiling, 17th century plaster ceilings and fireplaces, a heraldic ceiling from the 19th century and architectural interventions from the 1960s.
A detailed examination of the building’s historical records by historian Dr Alisdair Ross from the University of Stirling included legal documents relating to ownership and trade and repair accounts dating from the mid-16th to 19th centuries. This has provided new information on the many alterations that have led to the current layout of the building. CFA’s Dr Mike Cressey and the late Professor Charles McKean, one of Scotland’s most respected Architectural Historians, developed a detailed phase-development model for the building which combined wall thickness analysis and fabric survey alongside a review of historical drawings and existing floor levels. The current layout of the building is complicated by the fact that major additions that fronted the Lawnmarket and two large projecting wings and several spiral staircases providing access to The West Bow have been removed requiring major internal alterations to allow circulation through the building.
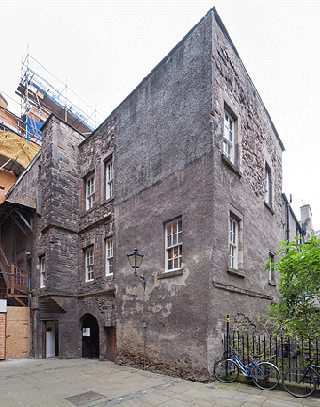
A programme of Ground Penetrating Radar Survey was also carried out to determine the existence of cellars below the present courtyard. These were not found but the survey did find evidence of earlier wall footings associated with buildings that were cleared to make way for later tenement buildings on the north side of Riddle’s Court.
A programme of dendrochronology dating was conducted on floor joist and roof support timbers on the west wing of the building, the aim being to establish whether the timbers in the wing were re-used. The results confirmed not only were the timbers imported from Scandinavia but they could be securely linked to existing oak chronologies providing precise annual felling dates to the mid 16th century which was absolutely in keeping with existing historical records and architectural style. Further dendrochronology and a major survey of the roof within the south block is scheduled in 2014. The south block was re-configured in the 19th century to allow the crescent shaped Victoria Street to be built. The roof incorporates a collection of re-used timbers that appear to have come from an earlier roof with a much steeper pitch.
The work was funded by the SHBT and administered by LDN Architects, Edinburgh
NT 25562 73527

