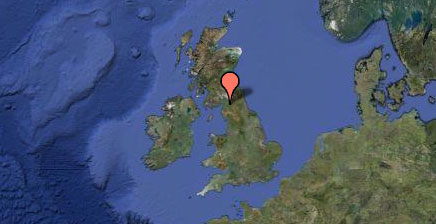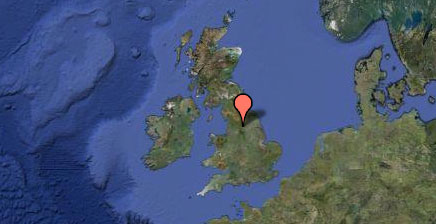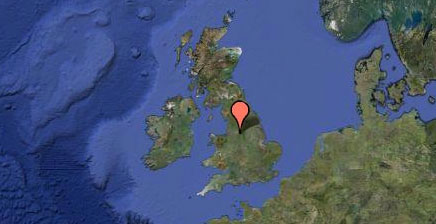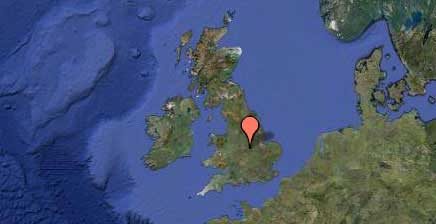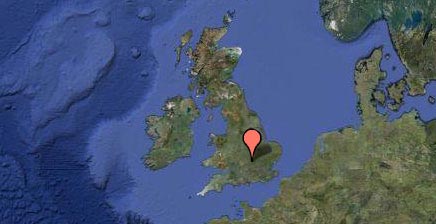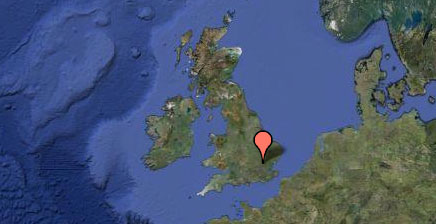
Teampull Na Trionaid (Trinity Church) is a medieval monastery and college founded and built during the 14th century and reconstructed in the 16th century. The church stands within an oval enclosure at Carinish. The church’s origins are uncertain but it was possibly built c.1200 AD on an earlier site. The roofless ruins are attributed by the book of the Clan Ranald to the Iona prioress, Beathag, daughter of Somerled. The chapel is reputed to have been enlarged in the late 14th century and was still in use up until the early 18th century. The burial ground is enclosed by a curvilinear enclosing wall of c.18th-century date.
The structural remains comprise two chapels: the first is a large rectangular structure aligned east-west, with a smaller rectangular chapel (McVicar Chapel) situated on the north side. The two chapels are about 1.5m apart and are connected by a barrel-vaulted passage whichis bonded to either building. On the south side of the main chapel there is an adjoining structure that was constructed in the 18th century and known locally as the ‘enclosure’. Repairs had to be carried out in the early 19th century by Dr Alexander MacLeod after the west gable collapsed and further collapses have left it in a precarious state despite some repointing by volunteers in 1994-5.
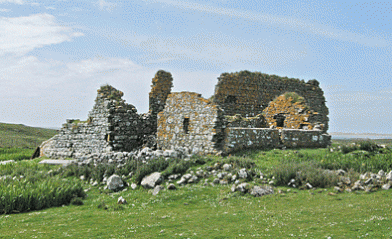
In line with an earlier Conservation Management Plan a comprehensive survey of the buildings included a digital laser scan to produce Level 3 specification drawings of all external and internal elevations, and a comprehensive photographic record. A topographic survey of the site was also carried out along with a survey of the churchyard boundary wall and all the gravestones contained within it.
The results obtained during the fabric survey show the level of dilapidation and the poor condition of the building at the time of the survey. Historical evidence shows that serious erosion had occurred by the late 19th century which worsened through the 20th century.
The results of the topographic survey show that the ground level within the church and McVicar Chapel is higher (c.12.2m OD) in contrast to the ground outside (c.11.5m OD). The gravestone survey confirmed that eight rows of monuments and markers are present within the graveyard and church interior. No similar formal pattern exists in the smaller McVicar Chapel.
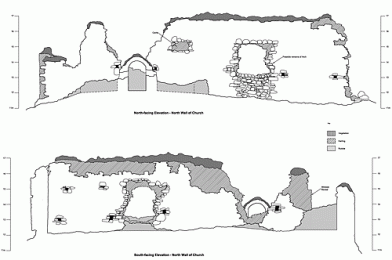
The combined results show the value and speed of laser scanning in both determining the structural phase development of each elevation and providing detailed stone by stone drawings that were invaluable for the later scheme of consolidation and reconstruction works.

